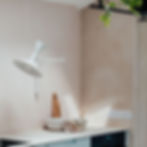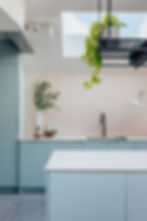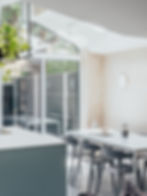
Roxwell Road - London
Full Refurbishment, Retrofit and wrap around Extension.
An aesthetically-pleasing, high-end London flat conversion refurbishment that utilises natural materials and ‘building biology’ principles to promote healthier living.
When given the initial brief, Gestalt Developments had a vision to turn an awkwardly configured Victorian ground-floor conversion flat into a high-end modern home guided by the principles of ‘building biology’ - a holistic approach to designing living spaces with the healthiest possible environments.
Considering the layout and flow through the home was a priority. Despite being constrained by its relatively small footprint, the home feels surprisingly airy and well-considered. Now, when walking into the home, there is an immediate line of sight straight through to the garden, along with a view through to an internal courtyard in the middle of the property. The outdoor spaces have inspired the home and created a feeling of openness and connection with nature - a rarity with terraced or conversion properties.
The asymmetric zinc-clad rear extension is not only visually striking, but also deliberately shaped and glazed to allow significant natural light to filter through to the north-facing open plan kitchen and living area. Indirect bright daylight pours through, helping to support the body’s natural circadian rhythms, while strategically placed steel structural supports allows for a significantly more open space than is typical in similar projects.
Another key priority was healthy living and wellbeing, resulting in a natural step to choose building materials and methods that align with those values. The concept of ‘off-gassing’ is where materials within buildings release harmful chemicals into the air for years to come, something modern day design and builds doesn't prioritise or focus on.
With this in mind, choosing materials that promote healthy air quality in the home was one of the key focuses in the design.
The finish of the walls was a combination of natural clay and lime-based plasters from Cornwall-based Clayworks. Clays and Tadelakts are entirely non-toxic, while offering an extremely attractive soft, textured finishes that create a calm ambience. Clay also regulates indoor humidity. It also has a high capacity to help regulate temperature, keeping the home cooler in summer, and warmer in winter. The custom textures created for the interior clay plasters were matched in an exterior grade lime render for a seamless effect.
Flooring choice was also thoughtfully considered. Concrete floors with a water-based sealer fill the living spaces of the home, with undyed wool carpets in the bedroom.
Kitchen cabinets were made from Eco Board, which uses formaldehyde-free glues, and is a carbon negative material. They were then finished in a pale mint-blue colour that further brightens the north-facing space.
Where underfloor heating wasn’t suitable in the carpeted bedrooms, Gestalt Developments designed and installed radiant water-based clay panels into the bedroom ceilings - water pipes fitted through a series of interlinked clay boards from German brand Naturbo.
Gestalt Developments has taken a completely holistic approach to designing this home. In a day-and-age where we are spending more and more time within our homes, the design was shaped and inspired around mental and physical health needs, enabling truly better living standards. At the same time, there has been no compromise on aesthetics or architectural standards, and this project results in a truly unique home in the heart of London.







